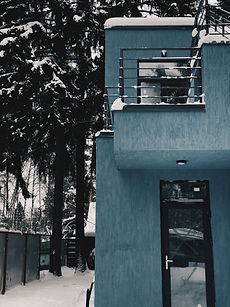



NORD HOUSE

House designed by our project. The narrow plot on which the house was planned influenced the final appearance of the building. We were able to preserve the age-old fir trees and fit the building between them.
The client plans to rent out this house and wanted a modern, concise project.
The choice of an unusual shade for the walls and the proportions of the building, inspired by the constructivist architecture of the early 20th century, brightly distinguished the house from the entire environment of the old Moscow village.



The terraces of the second and third floors are surrounded by lush coniferous crowns, which create a private atmosphere on the exploited roof.
Thanks to these terraces, it was possible to preserve the space of a narrow area and create unique viewpoints.








Interior work has not yet begun and an idea of the interior can be obtained from the visualizations of the living room.
Thanks to the huge window from the living room, a view of the area in front of the house and the fantastic beauty of centuries-old trees will open!
A modern fireplace, open 360 degrees, becomes the center of the interior.



